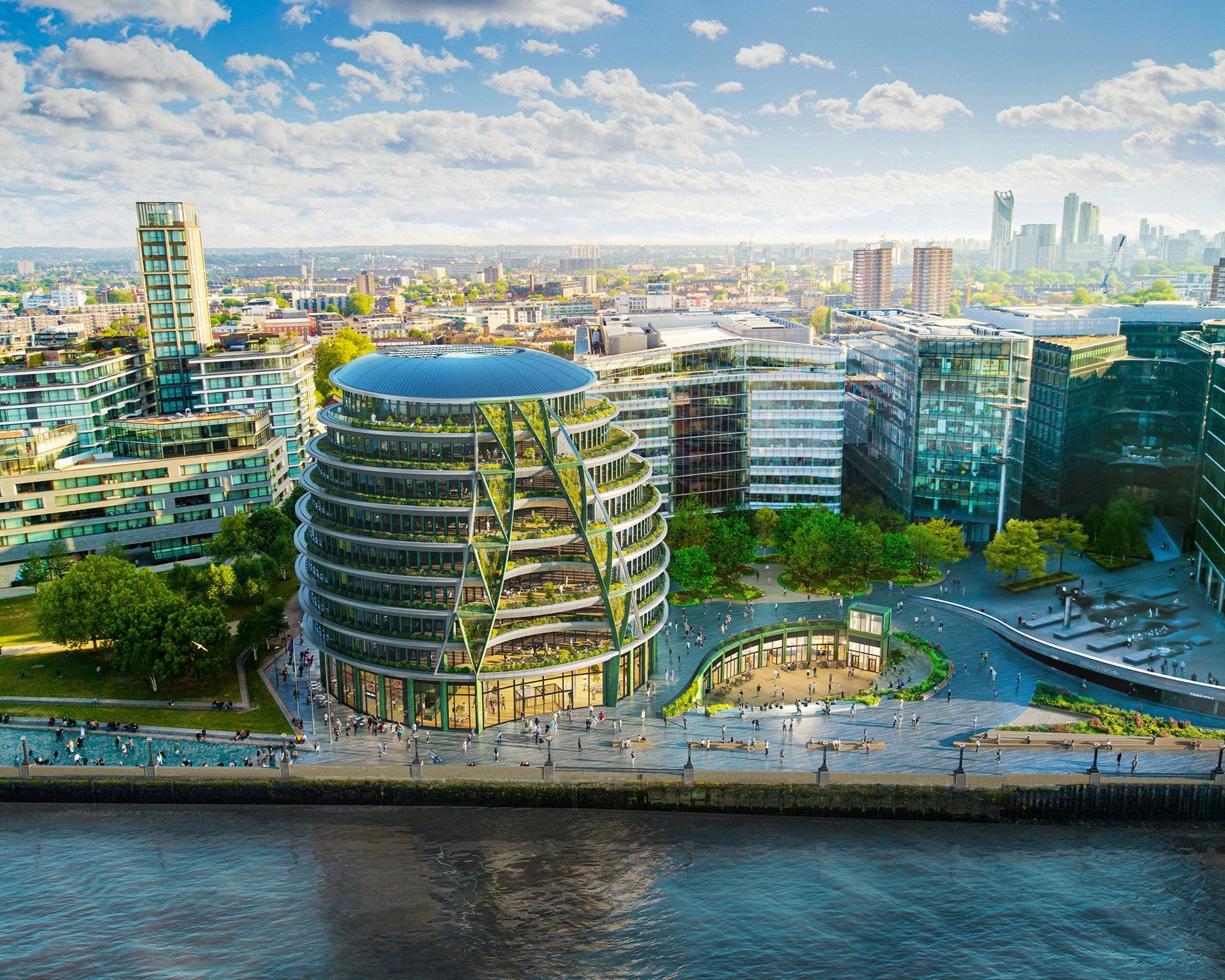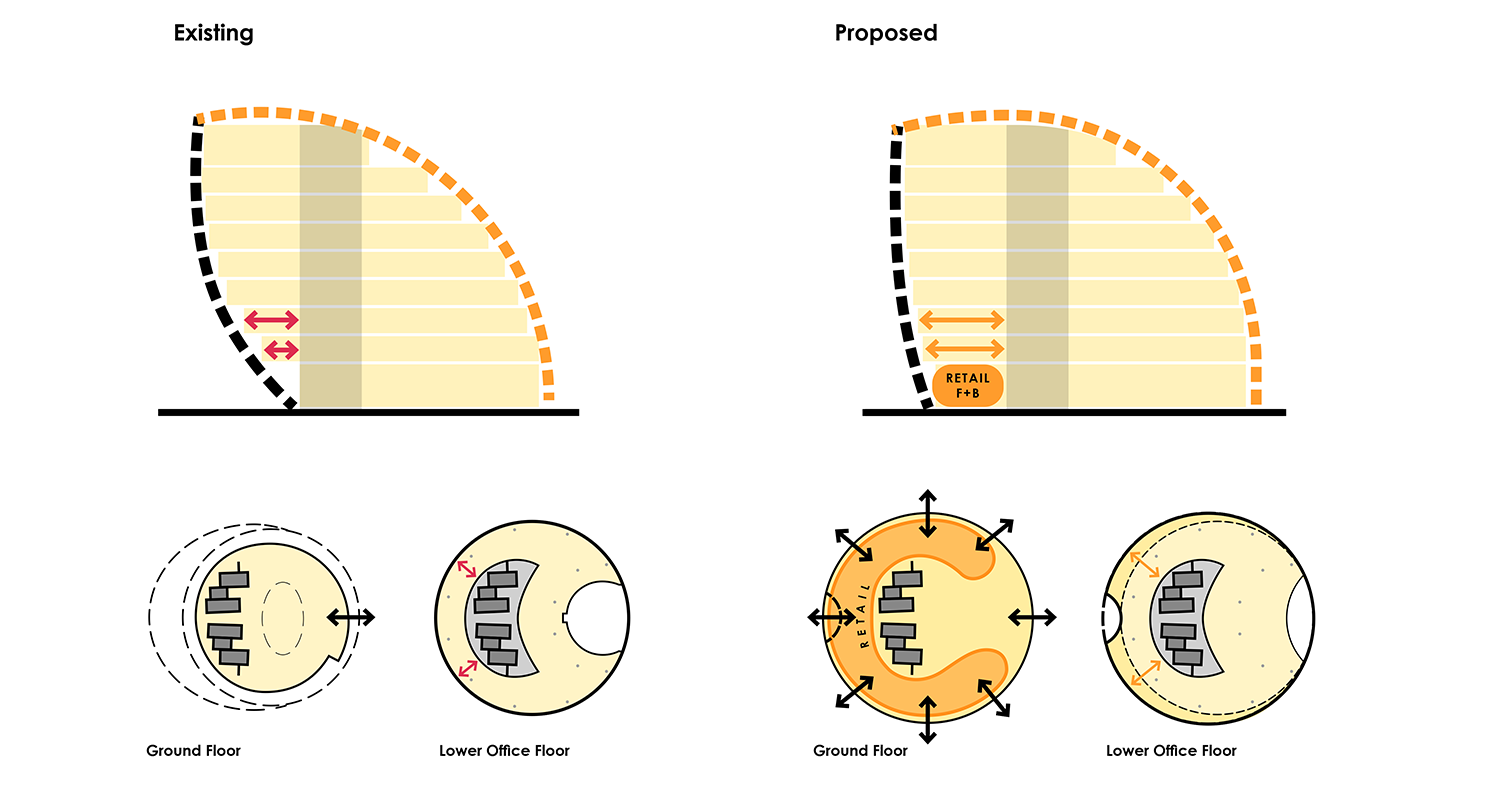
Activating the Ground and Lower Ground Floors
The curved form of the building will be retained with changes at ground and lower ground floors to provide more space for new public uses. The shops, cafes, restaurants will be better connected to the enhanced public realm.
New Public Uses at Ground and Lower Ground Floors
The design will invigorate the surrounding area with new active uses that encircle the entire the building and The Scoop.
New cafes, shops and restaurants will boost visitors and generate new employment opportunities. Our intention is to establish five flexible retail spaces to enrich the overall vibrancy
of the area.
Proposed modifications to the glazing within The Scoop aim to enhance permeability and visibility into a new food hall.
This will become a place to meet, socialise, and enjoy world class views and entertainment.

