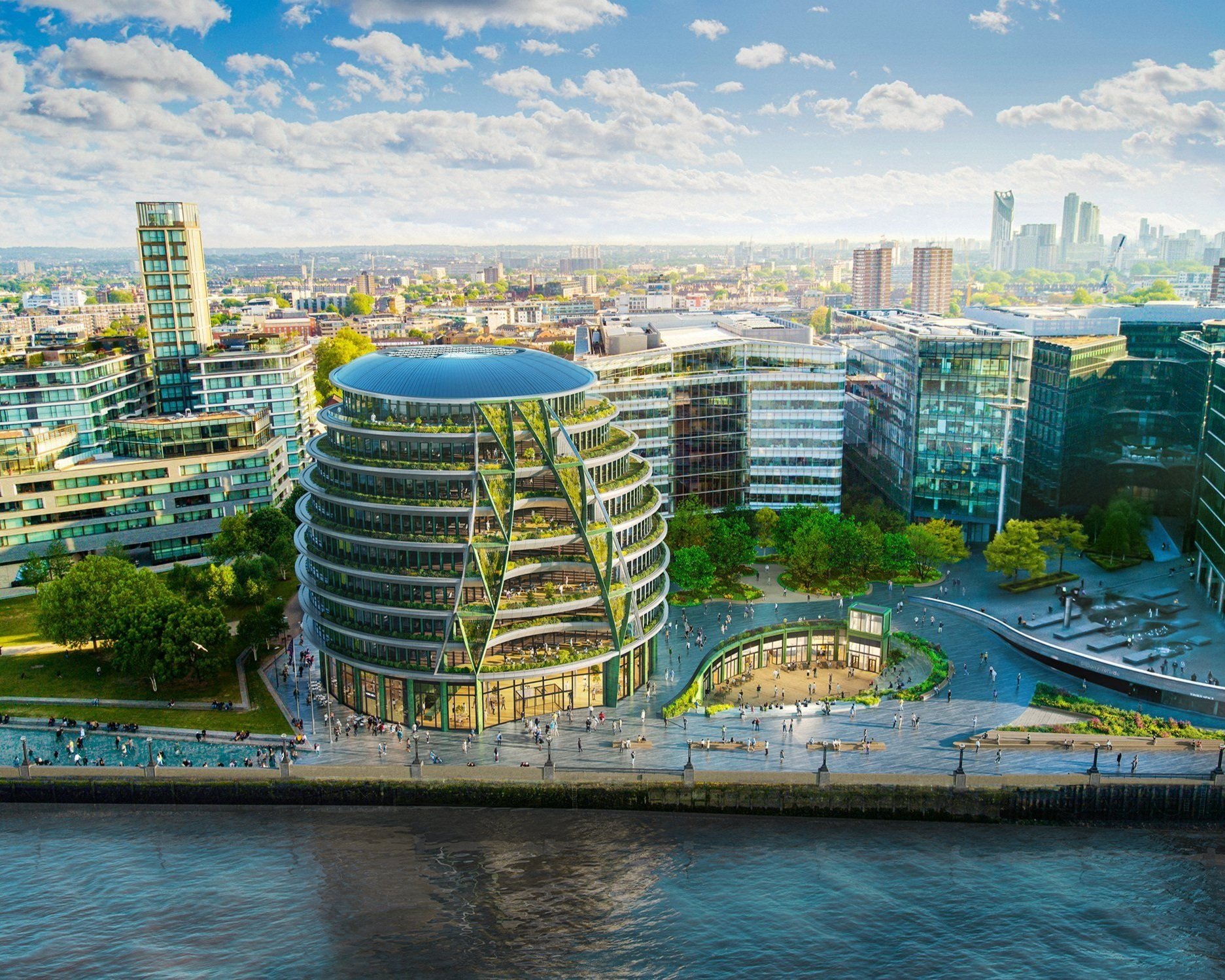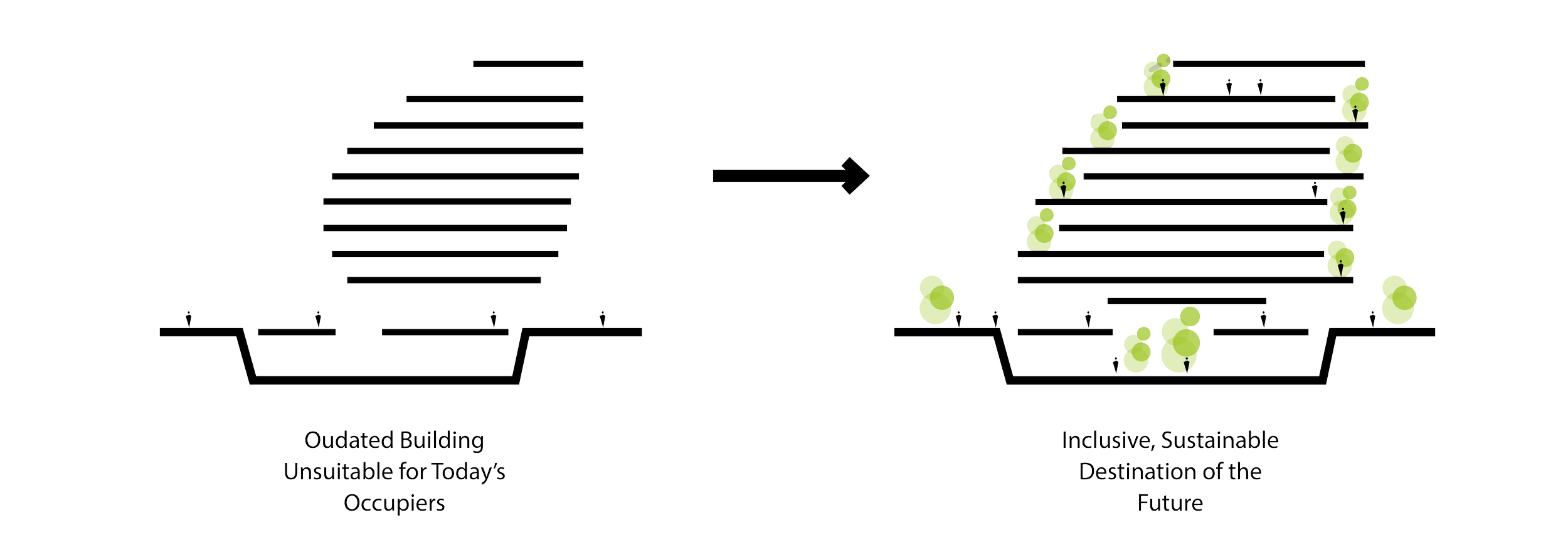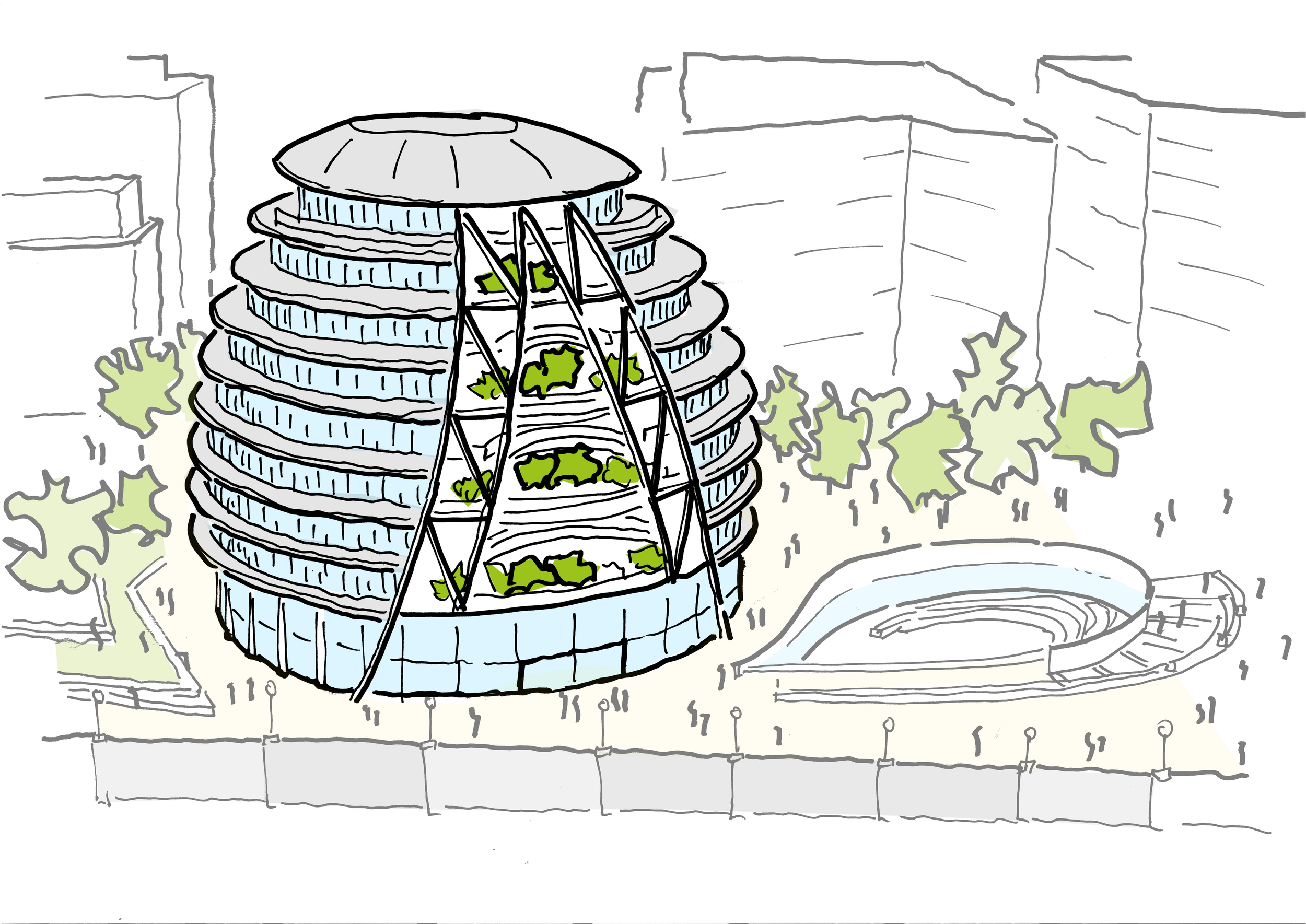
We want to transform the vacant and outdated building at 110 The Queen’s Walk into a forward looking mixed-use destination with re-imagined public realm.
Project Vision
Over the past few years, St Martins have been exploring how best to bring the building back into use. We understand how important it is to the London skyline and the significance of its recent past. As a result, we developed proposals that retain the building’s fundamental character, including its circular footprint and curved silhouette.
Our ambition has centred on the modernisation of this building into a re-imagined, open mixed-use accommodation, all the while safeguarding its intrinsic character. Through sensitive design, we aim to strike the optimal balance to ensure it remains a destination for both Londoners and visitors to London Bridge City.
Design Development
INITIAL PROPOSAL
Rounded Terraces
Straight South Façade
Flat Roof forming top floor
REFINED SCHEME 1
Straight South Façade
Rounded Roof inspired by existing building
Introduction of new ‘diagrid’
REFINED SCHEME 2
Straight South Façade
Rounded Roof inspired by existing building
Introduction of new ‘diagrid’
Vertical elements enclosing balconies
REFINED SCHEME 3
Curvature introduced to South Façade and terraces
Rounded Roof inspired by existing building
Introduction of new ‘diagrid’
Vertical elements enclosing balconies
The Opportunities
-
Featuring increased biodiversity, redesigned planting, opening up of The Scoop to include a multi-use internal space, new seating, and the removal of the current ‘garage’ structure to connect and extend the public realm, fostering a more dynamic environment at London Bridge City.
-
The existing building has inactive and blank façades around most of its perimeter at ground level. The proposal will modify the footprint of the building and the adjacent Scoop with more public frontage, enabling new retail, food and beverage offerings for the public.
-
The original core and superstructure will be retained as far as possible to ensure that new embodied carbon is minimised. The proposal will make use of both passive and active sustainability measures to reduce operational carbon. We will prioritise flexibility and recyclability in the future.
-
The proposal retains the distinctive elements of the existing building’s form and the original core structure where possible.










